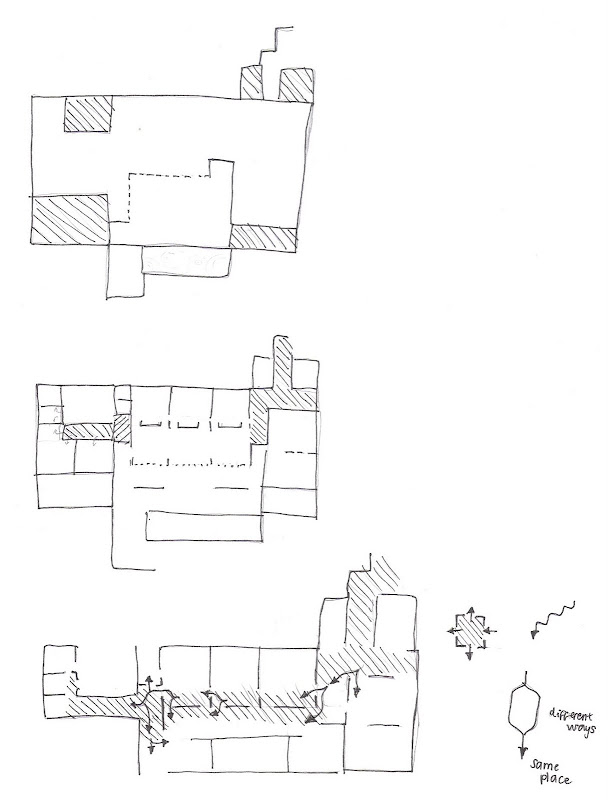
"Summer In The City" - Edward Hopper (1949)
The artist in a glimpseEdward Hopper (July 22, 1882 – May 15, 1967) was a prominent American realist painter and printmaker. He was a pictorial poet with an immense fascination in urban architecture who recorded the starkness and vastness of America. He painted hotels, motels, trains and highways, and also liked to paint the public and semi-public places where people gathered: restaurants,theatres, cinemas and offices. But even in these paintings he stressed the theme of loneliness.
Always reluctant to discuss himself and his art, Hopper simply summed up his art by stating, “The whole answer is there on the canvas.” Hopper was stoic and fatalistic — a quiet introverted man with a gentle sense of humor and a frank manner. Conservative in politics and social matters, he accepted things as they were and displayed a lack of idealism.
He practiced art during the first half of the 20
th century where the world went through rapid changes and lots of calamity such as both World Wars, Holocaust, and the Great Depression despite showing early promise of wealth and prosperity during The Jazz Age.
The 1940s in a glimpseSpanning from 1939 – 1945, World War II was a truly global conflict with many facets: immense human suffering, fierce indoctrination, and the use of new, extremely devastating weapons such as the atomic bomb. The 1940s were seen as a transition period between the radical 1930s and the conservative 1950s, which also leads the period to be divided in two halves:
The first half of the decade was dominated by World War II, the widest and most destructive armed conflict in human history. So consequential was this event and its brutal aftermath that it laid the foundation for other major world events and trends for decades to follow. This war was also the first modern civilian war. The second half marked the beginning of the East-West conflict and the Cold War, together with major social upheaval caused by the destruction of the war, the large number of refugees, and soldiers returning home and demanding government recognition for their sacrifice, especially in colonies of European countries, many of which gained independence.
(quoted from: http://www.artandpopularculture.com/1940s)My analysisWhen I first analysed this painting, I focused on what the two characters might felt and narrowed them down to guilt, regret, and the harsh exposure of the light in the scene. This brought me to a narrative about someone who struggles with addiction; the guilt and regret that it caused him / her but at the same time the self-professed inability to change things for the better. Naturally, things led to to
Trainspotting. However, at this stage my direction started to deviate further away from
Summer In The City.
I slept on this, and on a second analysis, I simply focus on the isolated state two characters in the painting despite their close proximity, and the bare emptiness that fills both the space and the ambience. And my narrative shifted to a person who simply can't connect with other human beings, who feels isolated and immensely lonely.
Current NarrativeA retreat for a social misfit who gives up on human interaction and wishes to be alone.

















































